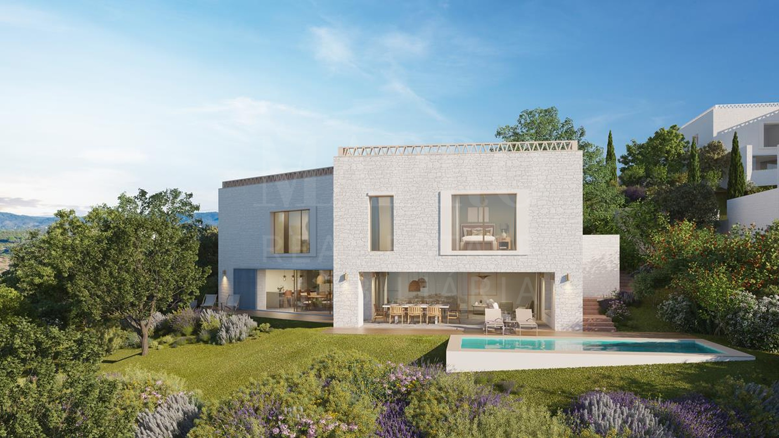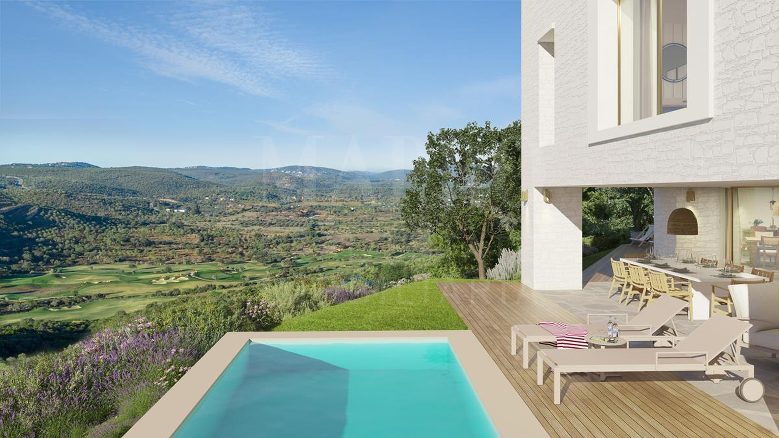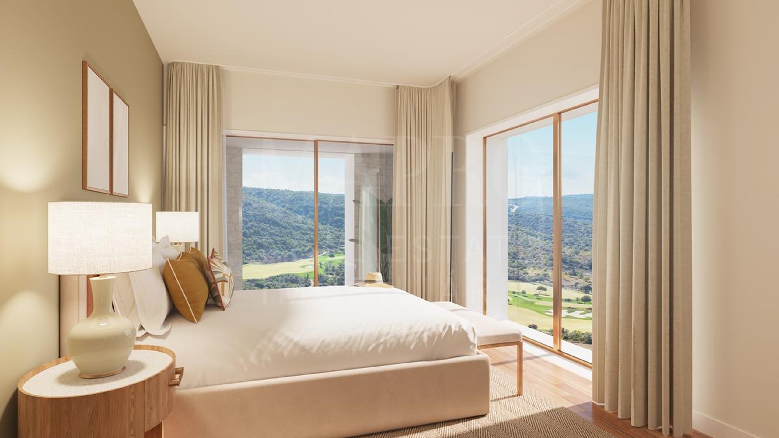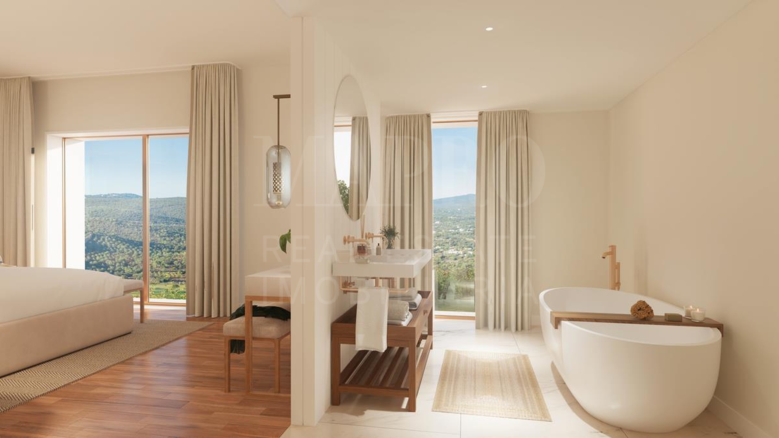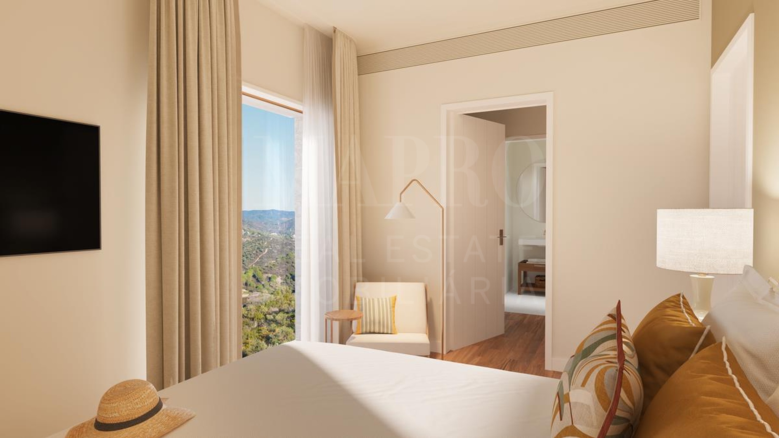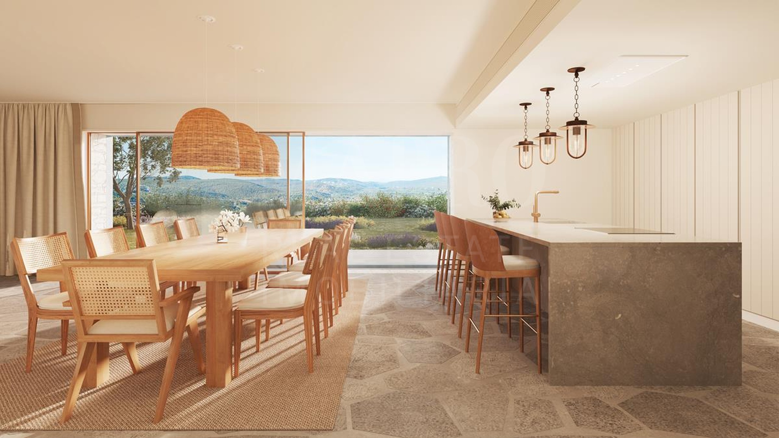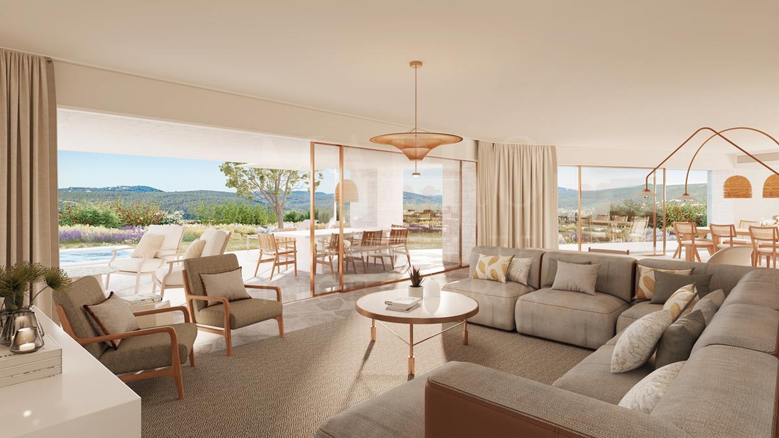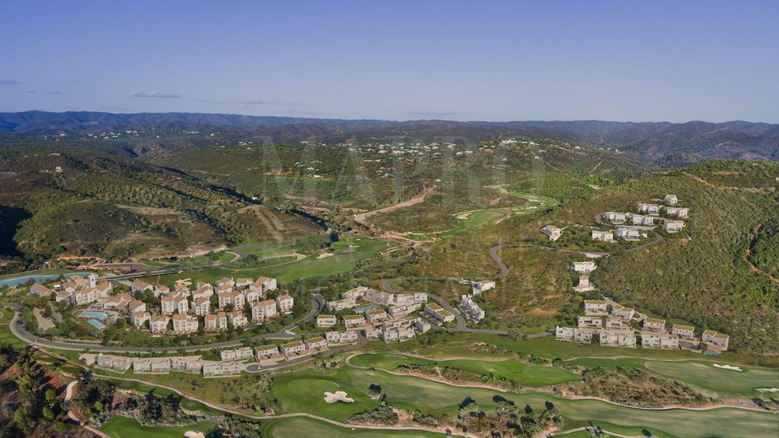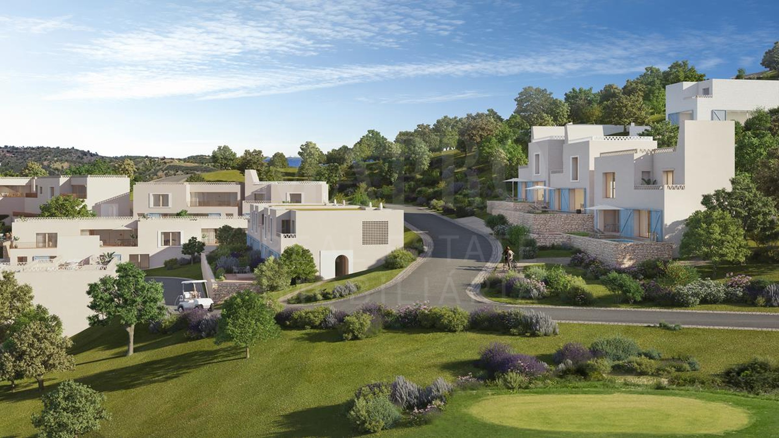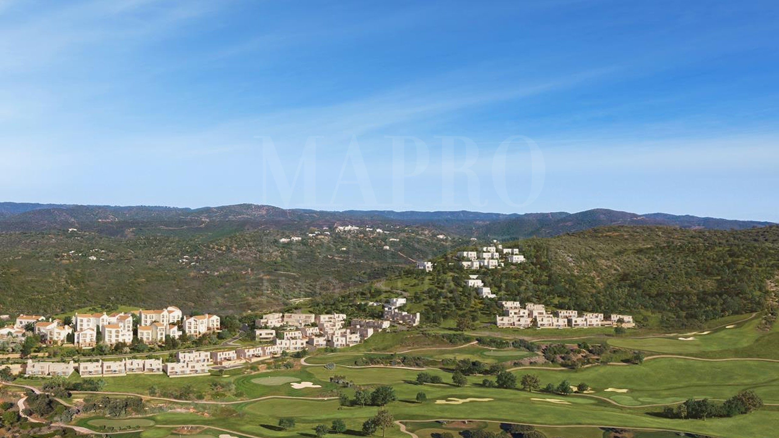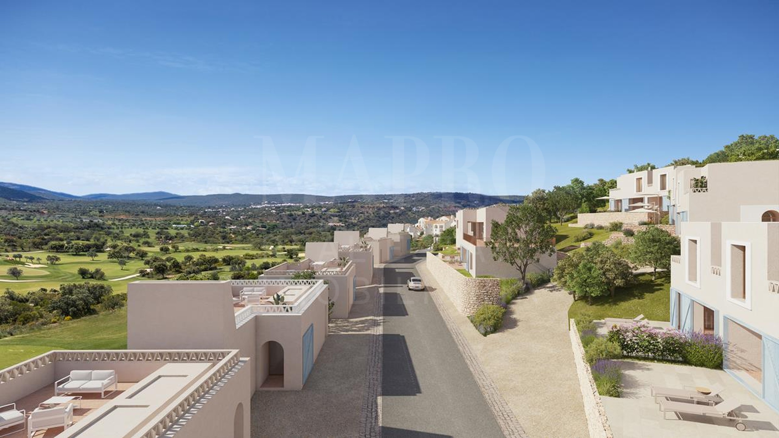Situated in the exclusive and secure Oriole Village within the Ombria Resort, set on spacious plots of 576 - 1084m2, these 4 bedroom villas feature views of the beautifully manicured golf course or natural surrounding setting.
Due to the slope of the land, the entrance level is on the first floor. All bedrooms are en-suite and feature oak wood flooring and custom wardrobes with integrated lighting. The main bedroom includes a walk-in wardrobe, a free-standing bathtub and a private terrace with terracotta flooring and scenic views. This level also provides access to the roof terrace. The ground level comprises an open plan kitchen with island, custom cabinetry and high-end appliances, a pantry, and a spacious lounge accessing the covered terrace with dining and seating area, alongside the landscaped gardens and pool. The lower level includes 2 storage rooms. A Home Automation System controls the under-floor heating in the living areas, lighting, alarms and AC. The property owner accesses 2 indoor, 2 outdoor parking spaces and a dedicated exterior parking for 1 vehicle and buggy with electrical charging station. Oriole Village offers exceptional facilities such as 2 communal pools (of which 1 is heated), a reception building with restaurant/bar, 24/7 security and CCTV.
Ombria resort also offers a comprehensive range of services and benefits such as condominium and property management and an optional rental program operated by a market-leading hotel operator such as Viceroy Hotels & Resorts.
My Wishlist
Sign In / Register


