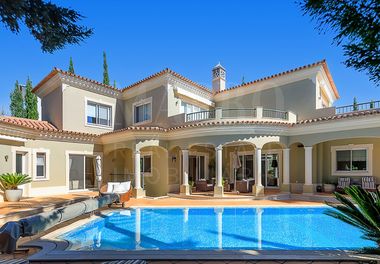Menu
- Menu
- Home
- Company
- Properties
- Golden Visa and NHR
- Lifestyle
- Buying and Selling
- Blog
- Contacts
-
My Wishlist
-
Sign In / Register
- en | pt | fr



 Back
Back



